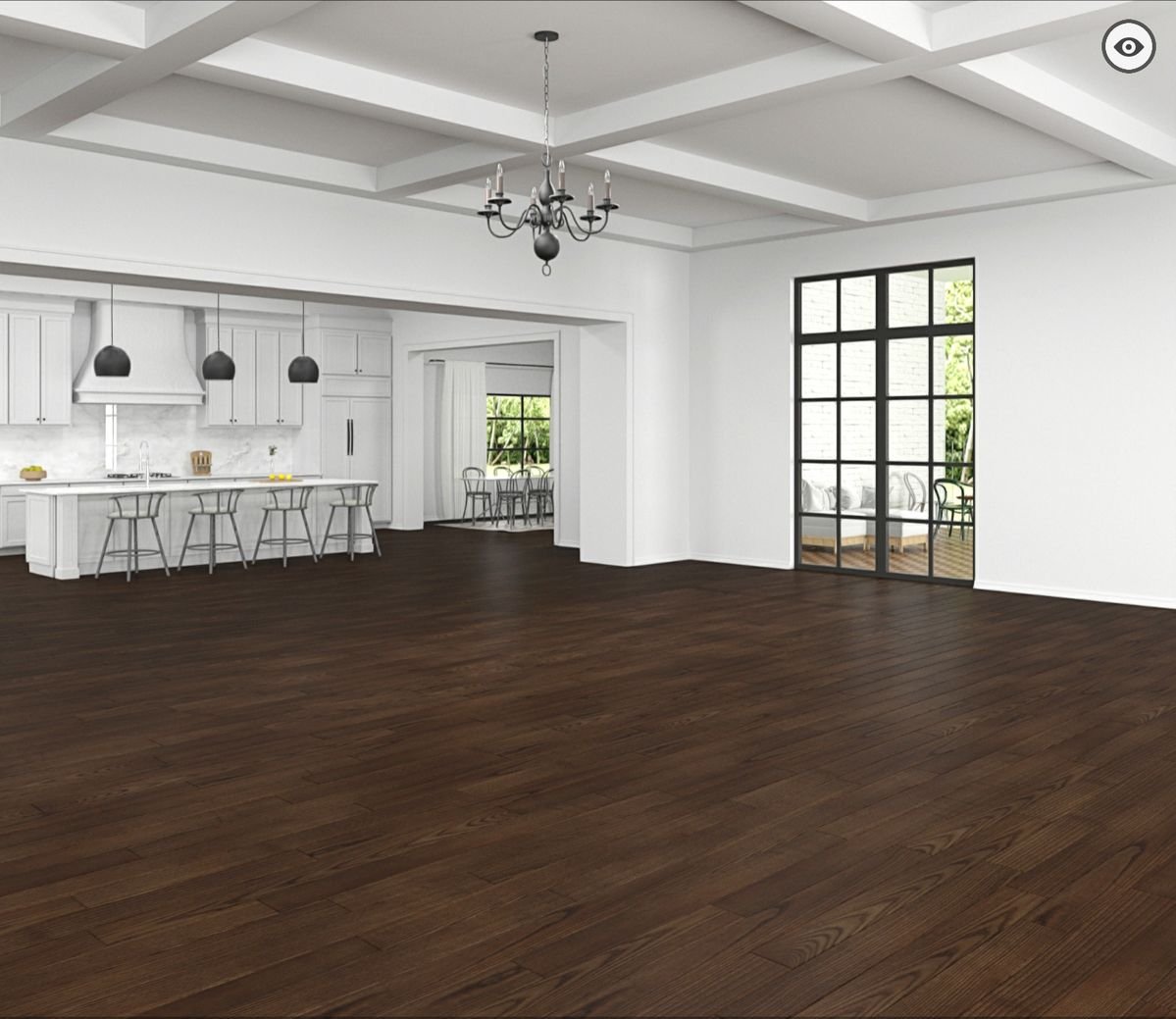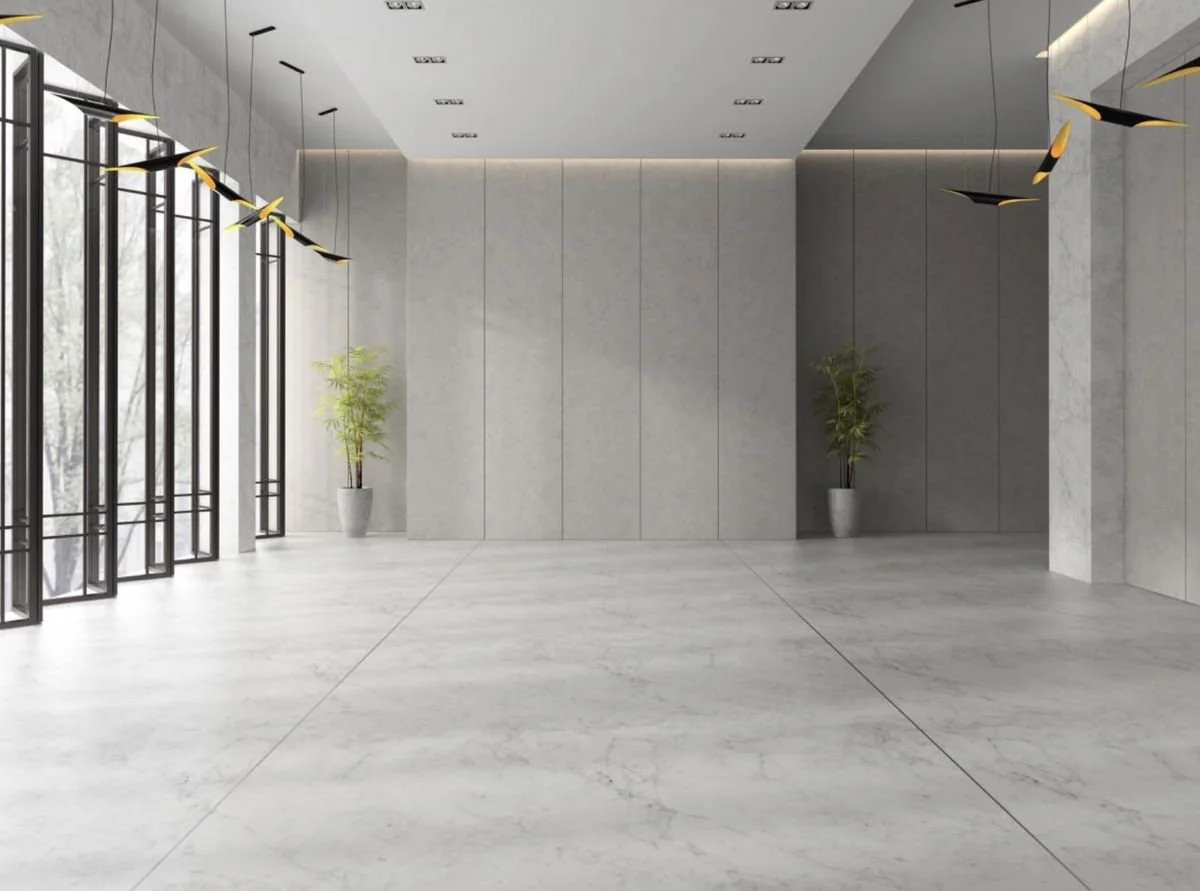Precision Drafting & Visual Documentation
Accurate as-built drawings, detailed building documentation, and premium aerial imaging services for commercial and residential properties.
Commercial
Our commercial drafting and documentation services support architects, facility managers, and business owners in maintaining accurate records and meeting compliance requirements. We deliver detailed floor plans, ceiling layouts, power/data distribution mapping, and aerial imaging to keep your projects moving efficiently — from initial design to final occupancy.
Residential
We provide homeowners, real estate professionals, and renovation contractors with accurate as-built drawings, floor plans, and visual documentation tailored to residential properties. From pre-renovation measurements to aerial imaging for marketing, our services help you plan, document, and showcase your home with clarity and precision.
services
-
As-built drawings, floor plans, ceiling layouts, and electrical/data mapping for any project size.
-
Interior, exterior, and roof photography with optional system documentation.
-
Description text goes here


